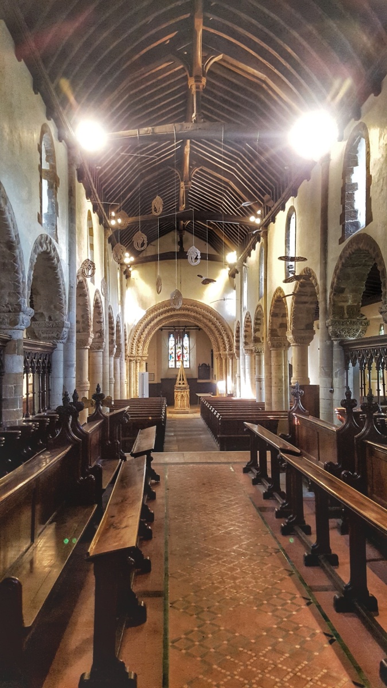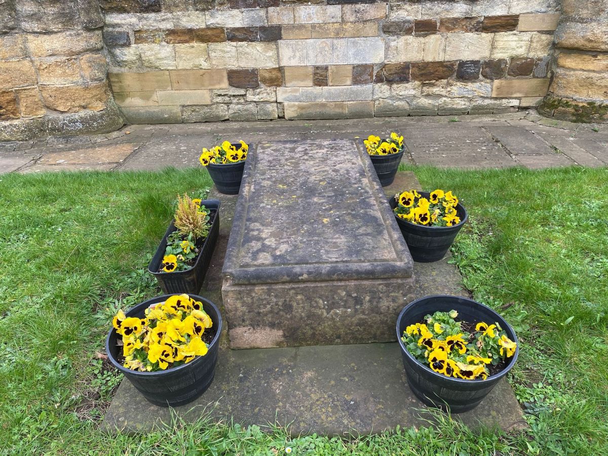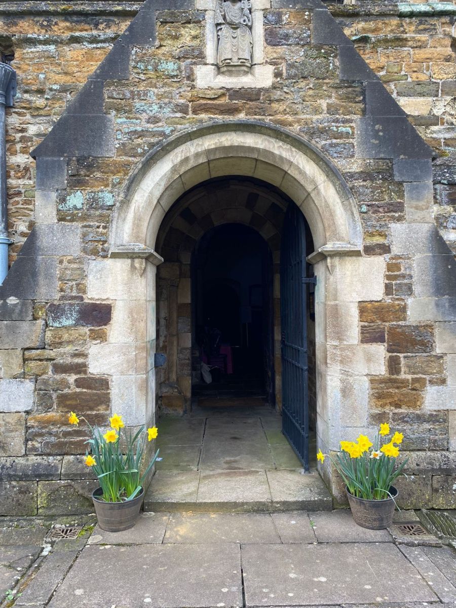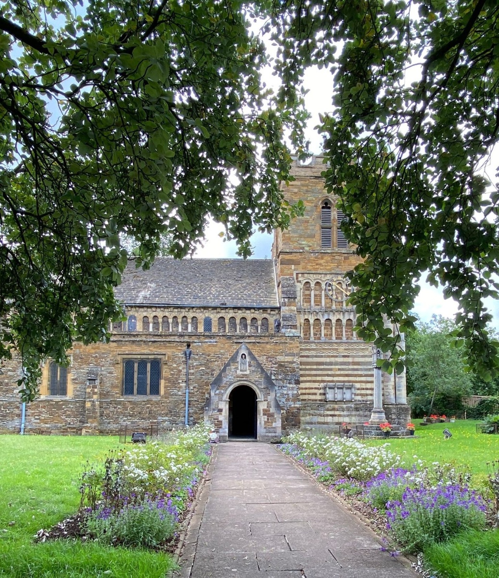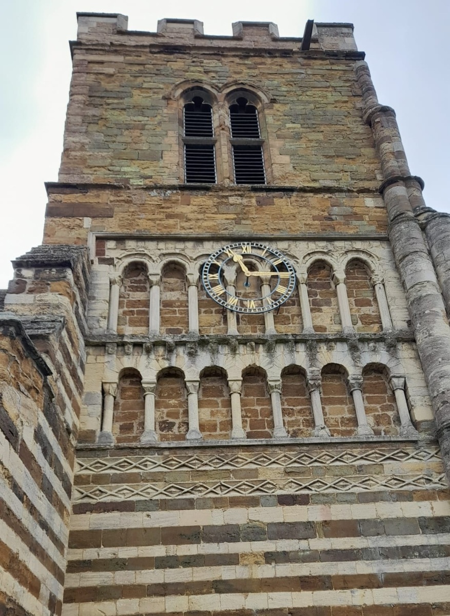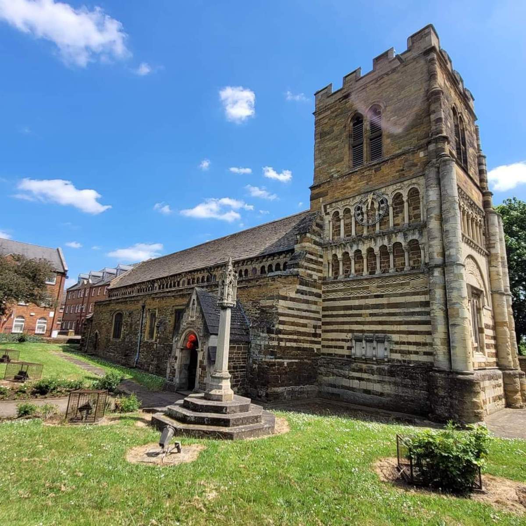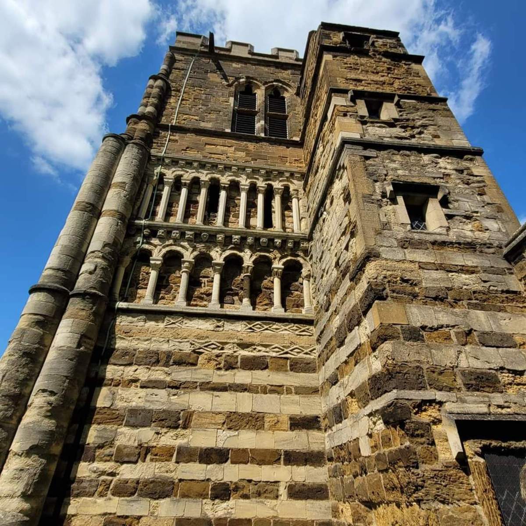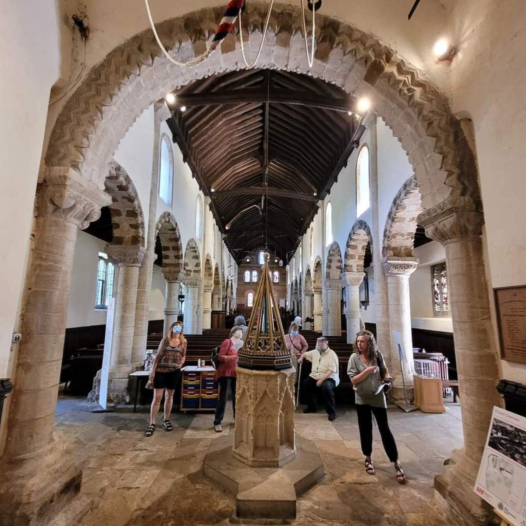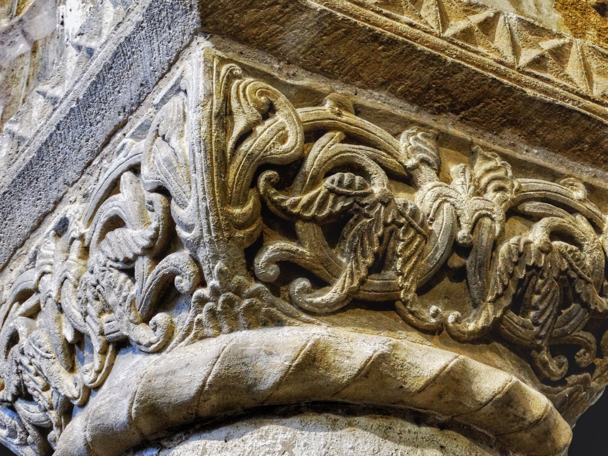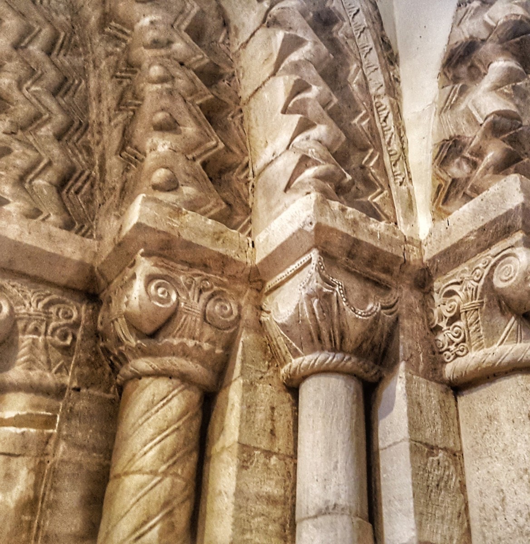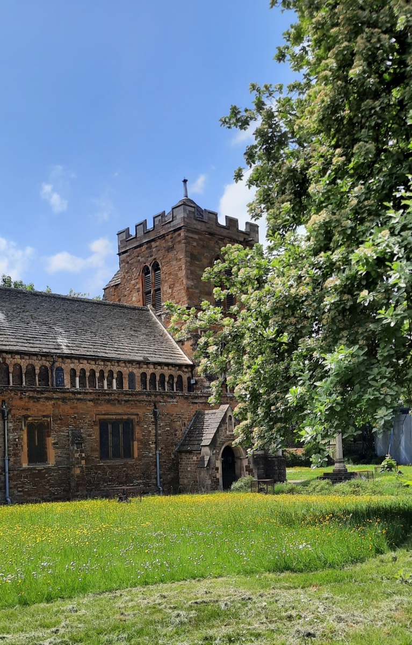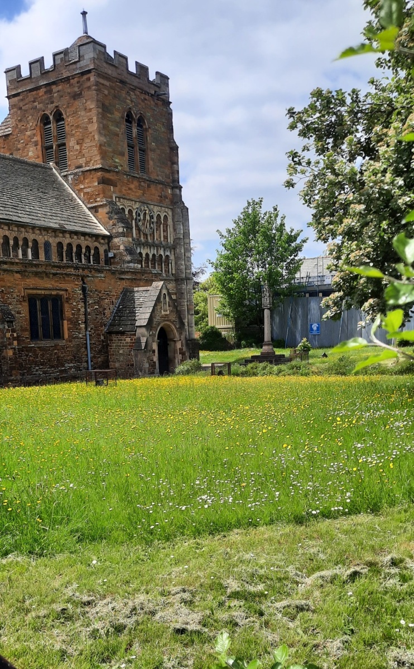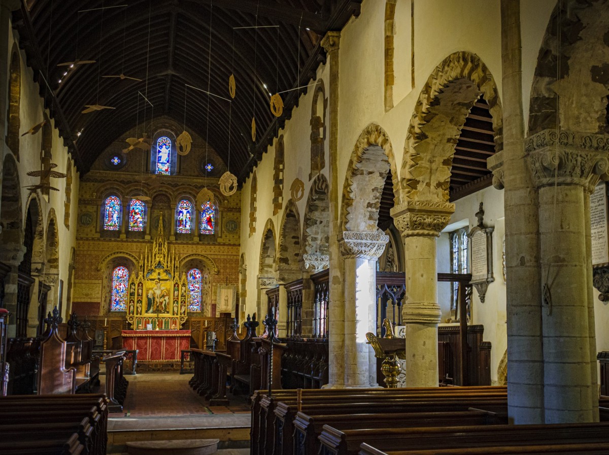St PETER Marefair, Northampton NN1 1SR
Close by Northampton railway station: (200 yds)
Restored in 1850 by famous Victorian architect Sir George Gilbert Scott, St Peter’s stands in a pretty grassed churchyard in Northampton town centre, close to the railway station and Castle site.
It can lay claim to being the most outstanding Norman church in the county.
The present church is thought to be the third building on the site of the former Saxon Minster. St Peter’s was located to the west of the buried remains of a massive Saxon Hall. The great Norman rebuild, which replaced most Saxon churches, is dated around 1150 AD. St. Peter’s was more than a simple parish church. It has a basilica plan – an open rectangle, more associated with monastic buildings.
The quality of the 12th century stone carvings is of national interest to Art Historians. The style of architecture and lavish decorative sculpture is linked with great buildings of the Cluny monastic order, such as Reading abbey and Old Sarum. St Peter’s is thought to be associated with the Norman Earls of Northampton. Its building is most likely to have been influenced by the Priory of St Andrews, Northampton’s Cluniac monastery, [demolished at the Dissolution].
At present day St. Peter’s the rebuilt East End by Gilbert Scott is modelled on the 12th century chapel of St. Cross Winchester. Restoration of the sanctuary wall stencilling was designed by John Oldrid Scott, son of Sir Gilbert Scott.
This church is a glory of Northamptonshire stone. Outside, polychrome effects of alternating brown and cream stone are fashioned in blind arcades which decorate the upper story. Strange half-human faces glare out from under the eaves on the corbel table. Local ironstone gives the red hue. Contrast creamy yellow limestones create the contrast.
In the interior great Norman arches of plain and banded stone rise and flow with zigzag chevron waves. They are supported by beautiful carved capitals, each overflowing with foliage, scrollwork, birds, and beasts. Look for the man emerging from a Great Fish and holding onto to vines – this is Jonah.
Major rebuilding of the north and south aisles took place in 14th and 15th centuries. The tower had collapsed and was rebuilt in early 17th century. This was done by shortening the nave by about 4 metres. The great interior tower arch, with three orders, was rebuilt too.
The interior carvings were plastered over in the 16th when the Puritan reformation held sway. Stonework was carefully picked clean with a bone knife in the early 19th century by local antiquarian Anne Elizabeth Baker, a labour of love lasting 11 years. She and her brother George were keen antiquarians. They lived close by at Hazlerigg House.
Important Monuments in the nave include one to the Bakers, and their friend William Smith, the father of English Geology.
The fine marble bust of William Smith is the work of Matthew Noble. He died whilst on a visit to the Bakers at Hazlerigg House in 1839.
Smith’s tomb is outside in the churchyard, facing the reconstructed west tower.
St Peter’s was declared redundant and since 1998 has been in the care of the Churches Conservation Trust. [CCT].
Much maintenance work has been done, including reroofing.
Local support for repairs and public enjoyment of the building is supported by the Friends of St Peter’s, a society set up in 1995. [FOSTP]
When the church is OPEN: FOLLOW THE NUMBERED ROUTE TO ENJOY THE MAJOR FEATURES. THE ONEWAY DIRECTION KEEPS SOCIAL DISTANCE WITH OTHER VISITORS.

1.North Porch – above the entrance is a modern statue of St Peter with a mitre hat. The porch was rebuilt in 1944
- North door stonework is original Norman – dated about 1150 AD
- Font is octagonal 14th century with crocketed gable decoration. The wooden font cover was given by George Gilbert Scott who designed the architectural restoration of the church in 1851
- The bell tower rebuilt in 17th century. The 8 bells date from 1734, cast by Abraham Rudhall of Gloucester. The tenor bell was a gift of the Hazlerigg family, others by the church wardens.
- The highly decorated triple arch separates tower from nave. It was reset in 17th century after the tower collapsed. See halfway up the south side central column: the chevron design reversed by the restorers!
- Look above this arch. The truncated windows on both sides show where the original wall extended originally further west.
- Standing with your back to the font view the uninterrupted layout of the church as a simple rectangle – a basilica. There is no Chancel arch.
Now walk along the main aisle toward the altar – pause to turn back and view the main processional entrance to the church: – the west window is the remains of a blocked-up doorway
- Arcade arches on either side are decorated with alternating bands of coloured stone.
The headings or capitals of each column have different designs. Creative carvings by the 12th century sculptors use foliage, animals, and interlaced patterns popular at that time.
- The brass eagle lectern is a Victorian copy of the rare 15th-century one now in Southwell Minster.
10. The oak pulpit on the left, replaced a Victorian stone one. Note the carved, claw-like feet of the column here. Choir stalls were installed during the restoration work in 1851. The chancel step was created by lowering the nave floor. All this to the design of Sir George Gilbert Scott.
11. The chamber organ c.1980, replaced the previous two-person instrument, designed by John Oldrid Scott, son of Sir George Gilbert Scott. It had been installed as restoration work in. 1884.
- The east end wall is part of the Victorian restoration by Sir George Gilbert Scott completed in 1851. It is a copy from Holy Cross Hospital Winchester. The wall stencils were part of a later restoration by his son John Oldrid Scott.
- Two 17th century Hall Chairs on either side of the altar came from Hazlerigg House in Marefair.
- On the altar the painted reredos was installed 1878 by J Oldrid Scott. He designed the stencilled pattern on the sanctuary walls here.
- Stained glass windows were inserted 1863. Bottom right see St Peter receiving the keys of heaven.
- 16. Now walk across to your right – enter the south vestry. Along the length of the south walls are memorials to townspeople of C18th and C19th. The vestry screens were installed in 1851.
- 12th century Carved stone grave slab found in 1843 as door lintel at a cottage close by on Black Lion Hill. The Green Man motif of Renewed Life is surrounded by interlaced foliage, beasts and cosmic circles, themes familiar in 12th century philosophy. Thought to be carved by the same workshop of sculptors as the capitals in the church. It was the gift 1933 from Thomas Manning Churchwarden and brewer of The Old Black Lion.
- 14th century Tomb recess in South wall – possibly used as an Easter Sepulchre. The two fragments of Barnack limestone from Saxon Cross shafts were found in 1850 during the restoration of the east end wall. Carved with basket weave decoration, they were part of the earlier Saxon church here.
- Victorian stained-glass windows commemorate the wife of a headmaster of Northampton Grammar School. The school was in Free School Lane and then Hazlerigg House in C19th. It later became Northampton School for Boys.
- Memorial tablet to George and Anne Baker by Matthew Noble of London. Anne-Elizabeth Baker spent 11 years unpicking the plaster applied to cover up the capitals during the Reformation. She and her brother George were keen antiquarians. He wrote a history of the County of Northamptonshire. They lived at Hazlerigg House, Marefair.
21. Monument to William Smith, the carved effigy also by Matthew Noble. Known as the Father of English Geology Smith, died whilst visiting the Bakers at Hazlerigg House.
22. Entrance to Bell Tower turret – part of the 17th-century rebuild. It contains stone fragments of rubble thought to be from either St James Abbey or St Andrews Priory after the dissolution of the monasteries.
- Exit by the south doorway this is the original Norman stonework
- Walk to your right, pass the turret and go to the WEST WINDOW. This was originally a fine recessed doorway of 3 orders with shafts and capital, before the tower collapsed.
- Grave of William Smith 1769 – 1839. (Father of English Geology) The inscribed name is worn away.
- Turn around and exit through south gate by the Green. Prior to 1970s this was a crowded residential area. Walk along the length of the churchyard wall – turn left into St Peter’s Gardens. View the outside of the East End of the Church from here.
These notes updated April 2024
Published by The Friends of St Peters, on behalf of CCT.
Email: stpetermarefair@gmail.com

